Infrastructure Details
Classroom:
Pre-Primary = Sparkles
Grade: 1 – 5 = Blossoms
Grade: 6 – 8 = Champs
Grade: 9 – 10 = Chanakya
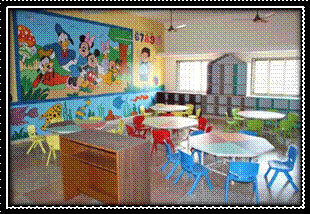
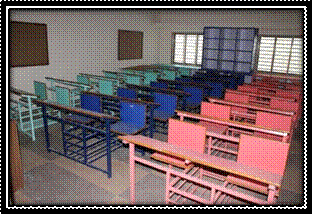
|
Infrastructure
Details |
|
|
Classroom |
Classroom |
|
Size |
5.5m x 7.50 m = 41.80 Sq. m 18 feet x 25 feet= 450 Sq. Feet |
|
Feature &
Facilities: |
|
Comfortable sitting arrangement with 18 student tables and 36 chairs 4 soft boards to display the work of students 1 white board for teacher to write Proper ventilation & windows Two doors Projector facility Students open cupboards |
Library (BOOKTIQUE):
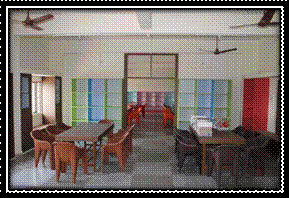
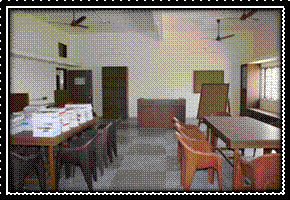
|
Infrastructure
Details |
|
|
Library |
SECOND Floor |
|
Size |
73.8 Sq.ft *25Sq.ft |
|
Total size |
1870 sq ft,
173.72 sq.m |
|
Feature &
Facilities: |
|
Total Number books in the library are 2000 Reading room has six big tables along with 48 chairs with comfortable
seating arrangement Reading rooms has sofa arrangement for sitting . Reference session , conference and group work session , Library has sufficient racks and shelves. E library facility |
Computer Lab (INFOBITE):
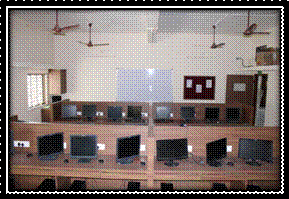
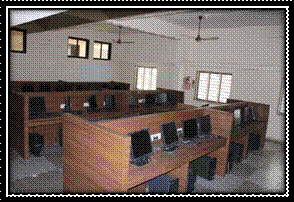
|
Infrastructure
Details |
|
|
Computer Lab |
Second floor
Floor |
|
Size |
74.09 sq.mt 31.9ft x 25.ft = 797. 5 Sq.feet |
|
Feature &
Facilities: |
|
There are 40 computers ( N computing thin clients) One server room 1- Server Internet facility – with dedicated line of BSNL Optic cable connection
with WIFI One Dell Projector mounted on ceiling Teacher uses the separate computer and displays on the projector. Ratio of computers and students is 1: 1 |
Multi Purpose
Hall ():
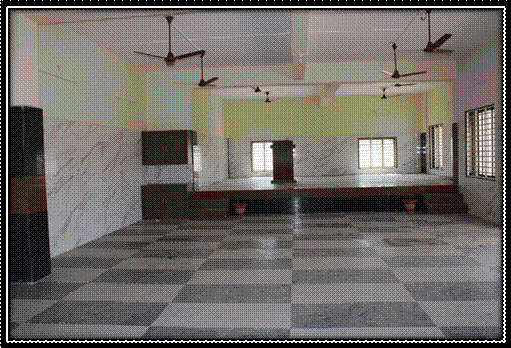
|
Infrastructure
Details |
||
|
MP HALL |
Ground Floor |
|
|
Size |
345.13 sq.mt 1486 ft x 25 ft =3715 Sq.feet |
|
|
Feature &
Facilities: |
||
|
Dell Projector mounted on ceiling along with remote control projector
screen Separate computer with latest features is placed in portable trolley. Speakers with hoofer are mounted on wall. Students sit on the floor on mat /chairs Capacity of the Multi-Purpose Hall is 500 |
||
Science Labs:
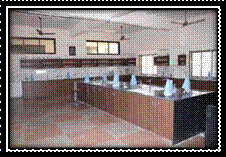
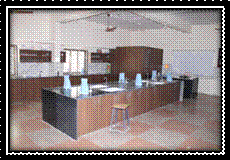
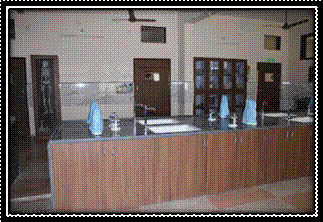
|
Infrastructure
Details |
|
|
Science Lab |
Composite
Lab—First Floor |
|
Size |
74.09 sq.mt 31.9ft x 25.ft = 797. 5 Sq.feet |
|
Feature &
Facilities: |
|
Composite Lab- having 3 platforms with
9 water basins Apron & Safety goggles are placed in the lab. Preperatory room and storage room
Lab assistant helps the science teachers in organizing the practical’s Required chemicals are placed in the lab. Teachers Demo table, Safety eye wash and safety shower 3 doors at science lab |
Mathematics
Lab:
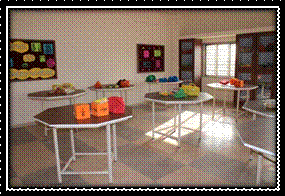
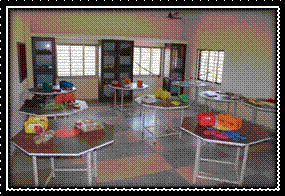
|
Infrastructure
Details |
|
|
Mathematics
Lab |
Mathematics
Lab |
|
Size |
m x m = 41.80Sq.m 18 ft x25 ft=450Sq.ft |
|
Feature &
Facilities: |
|
Mathematics Lab is having 9 tables 36 chairs comfortable to sit. Material is purchased from JODO GYAN- Delhi Teachers are trained to use the Manipulative. It is compulsory for teachers to use the Manipulative to explain the
concepts. Display Cupboards to keep the materials |
Sports
Facilities:
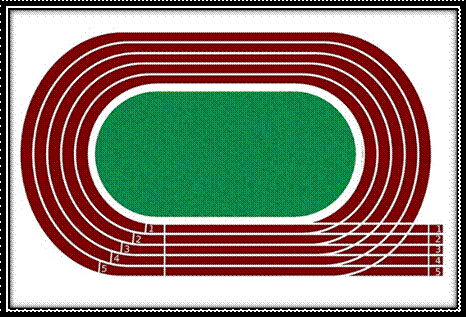
|
Infrastructure
Details |
|
|
Play Ground |
Play Ground |
|
Total size |
7755 Sq ft |
|
Feature &
Facilities: |
|
|
Outdoor Activities Cricket Foot ball Kho-Kho Volley ball Kabaddi Shuttle badminton |
Indoor Activities Chess Carom Yoga Indoor soft football |
Athletics:

|
Infrastructure
Details |
|
|
Play Ground |
Play Ground |
|
Total size |
7755 Sq ft |
|
Feature &
Facilities: |
|
100 m & 200 m tracks Long Jump High Jump Shotput Javelin throw Disk throw |

Athletics:
Description of
the Game: Long Jump & High Jump
The long jump
is a track and field event in which athletes combine speed, strength and
agility in an attempt to leap as far as possible from a takeoff point.
The high jump
is a track and field event in which competitors must jump unaided over a
horizontal bar placed at measured heights without dislodging it
Our students
love to participate in both these sports.
Music Room
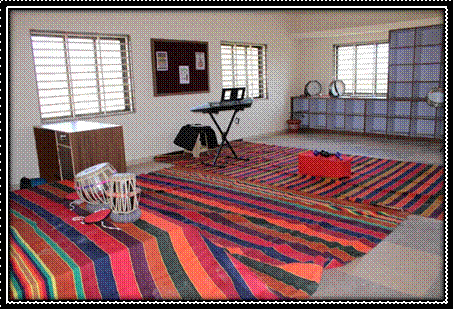
|
Infrastructure
Details |
|
|
Music Room |
Music Room |
|
Size |
7.50 m x 3.90 m=29.25 Sq.M29.25 Sq.Ft x 12.80 ft =314.84 Sq. ft |
|
Feature &
Facilities: |
|
Music teacher is Bachelors Music. Equipment’s: Harmonium Casio (with stands) Tabala Kango Drums Mat for students sit on floor. Special platform for music teacher to sit |
Wellness Room
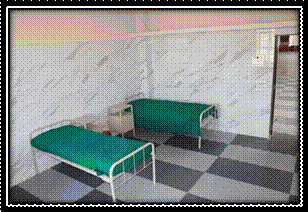
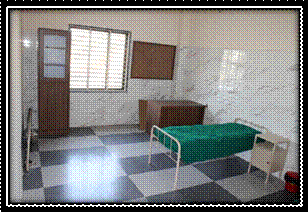
|
Infrastructure
Details |
|
|
Wellness Room |
Wellness Room |
|
Size |
7.50 mx 4.m = 30 Sq. m 24.61 ft x13.12 ft= 322.92 Sq.ft |
|
Feature &
Facilities: |
|
Two beds With proper ventilation Curtains provided for girls Stretcher facility Cub board to put first aid Nursing assistants on call Tie up with Hospital near by . |
Staff Room
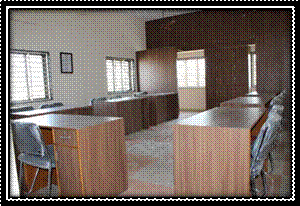
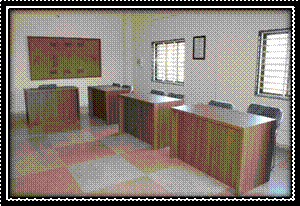
|
Infrastructure
Details |
|
|
Staff Room |
Staff Room |
|
Size |
5 m x 11 m = 55 Sq.m 16.40 ft x 36.09 ft= 592.02
Sq.ft |
|
Feature &
Facilities: |
|
Seating arrangement for teachers with 7
tables and 15 chairs Proper electricity connection to connect the Laptops WIFI connectivity at Staff room Sufficient Lockers and cupboards for storage of their material Washbasin facility in the staffroom With Proper ventilation and windows Intercom connectivity Drinking water facility |
Handicap Washrooms:
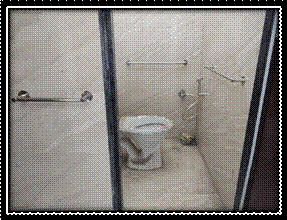
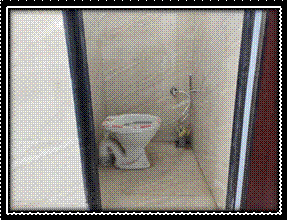
|
Infrastructure
Details |
|
|
Handicap
Washrooms |
Handicap
Washrooms |
|
Size |
4.25 m x 1.5 m= 6.38 Sq.m 14 ft x 5 ft = 60. Sq.ft |
|
Feature &
Facilities: |
|
With proper support and handles Washbasin (outside) Western Toilet |
Restroom facilities for girls and boys and Teachers
|
Infrastructure
Details |
||
|
Washroom
(boys)- Urinals |
First floor |
Second floor |
|
|
|
|
|
Toilets |
|
|
|
Shower
–bathroom |
|
|
|
Feature &
Facilities: |
|
Properly ventilated Toilets 24*7 water availability Cleaning at fixed intervels Indo western toilets and Western toilets Handwash facility at Toilet Toilet seats are fixed according to students levels Janitor staff to support small children
|
|
Infrastructure
Details |
||
|
Washroom
(Girls )- Urinals and
Toilets |
First floor |
Second floor |
|
|
|
|
|
Shower –Bath
room |
|
|
|
Feature &
Facilities: |
|
Sanitary pad vending machine and incinerator facility at girls washroom
Properly ventilated Toilets 24*7 water availability Cleaning at fixed intervels Indo western toilets and Western toilets Handwash facility at Toilet Toilet seats are fixed according to students levels Lady Janitor staff to support small children |
|
Infrastructure
Details |
|||
|
Washroom
(Staff)-Male Toilet |
First floor |
Second floor |
|
|
|
|
||
|
Feature &
Facilities: |
|
||
|
Infrastructure
Details |
|||
|
Washroom
(Staff)-Female Toilet |
First floor |
Second floor |
|
|
|
|
||
|
Feature &
Facilities: |
|
||
|
Properly ventilated Toilets 24*7 water availability Cleaning at fixed intervels Western toilets with jet spry
taps Washbasin facility at Toilet |
|
||
& Craft
Room:
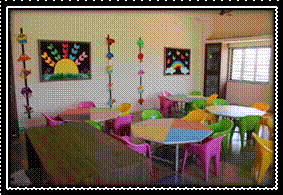
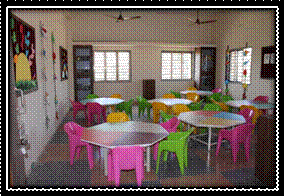
|
Infrastructure
Details |
|
|
Music Room |
Music Room |
|
Size |
Size |
|
Feature &
Facilities: |
|
6 small tables for the students to do their Art work 4 Soft boards to display students work 2 Storage Racks to keep the Art
materials Hooks on the wall to display the students’ creativity in the art room. |